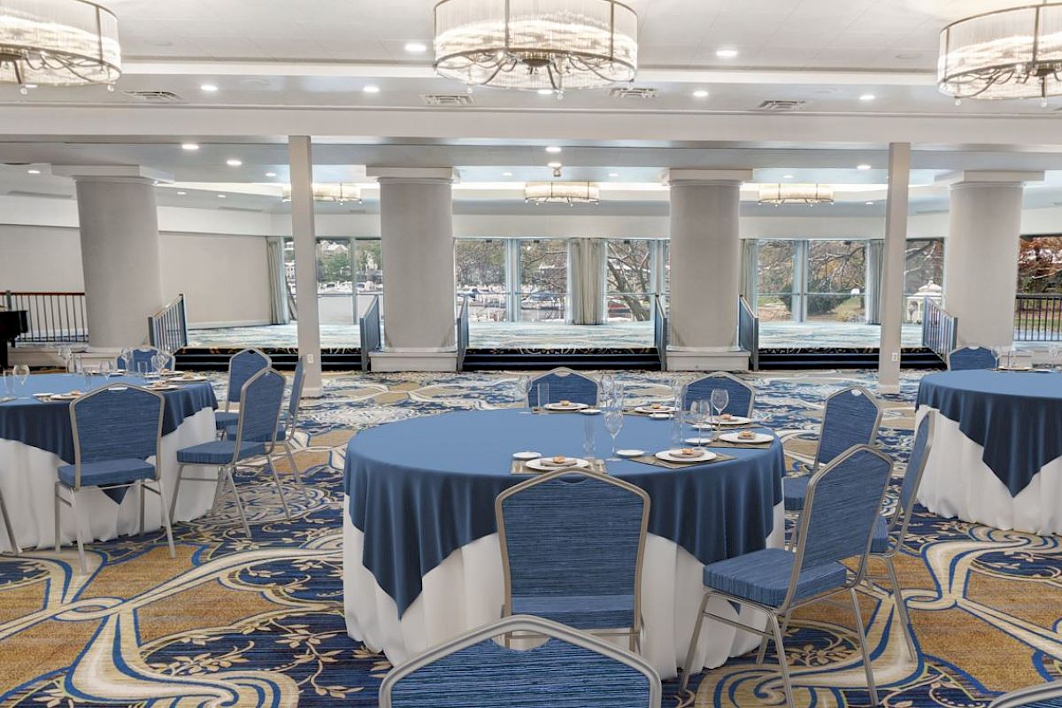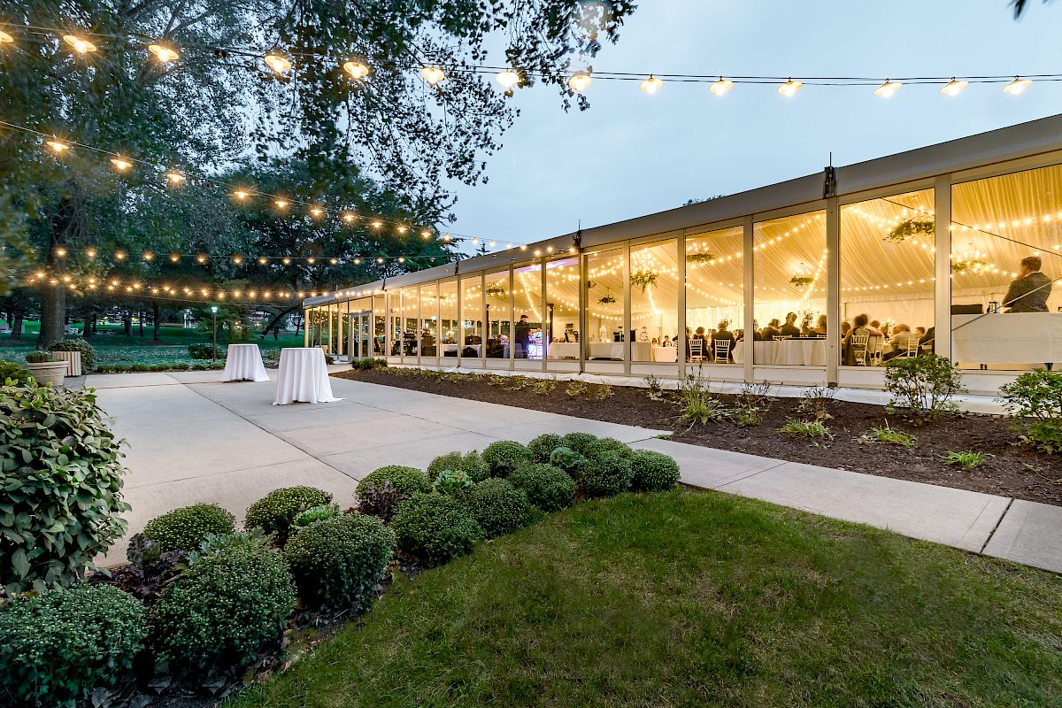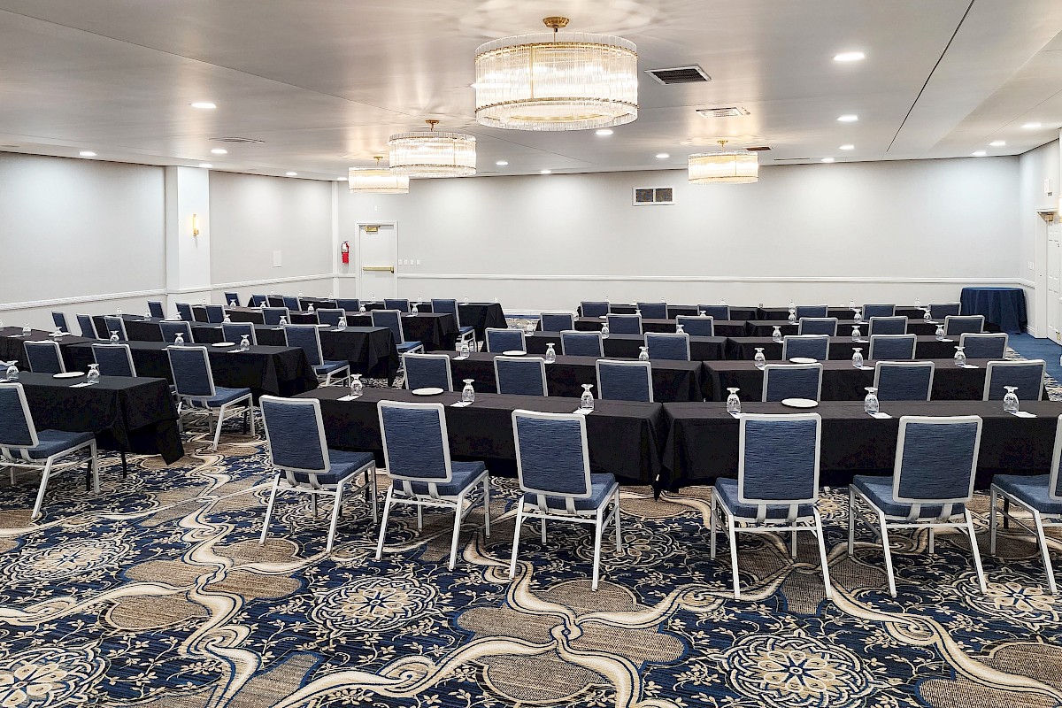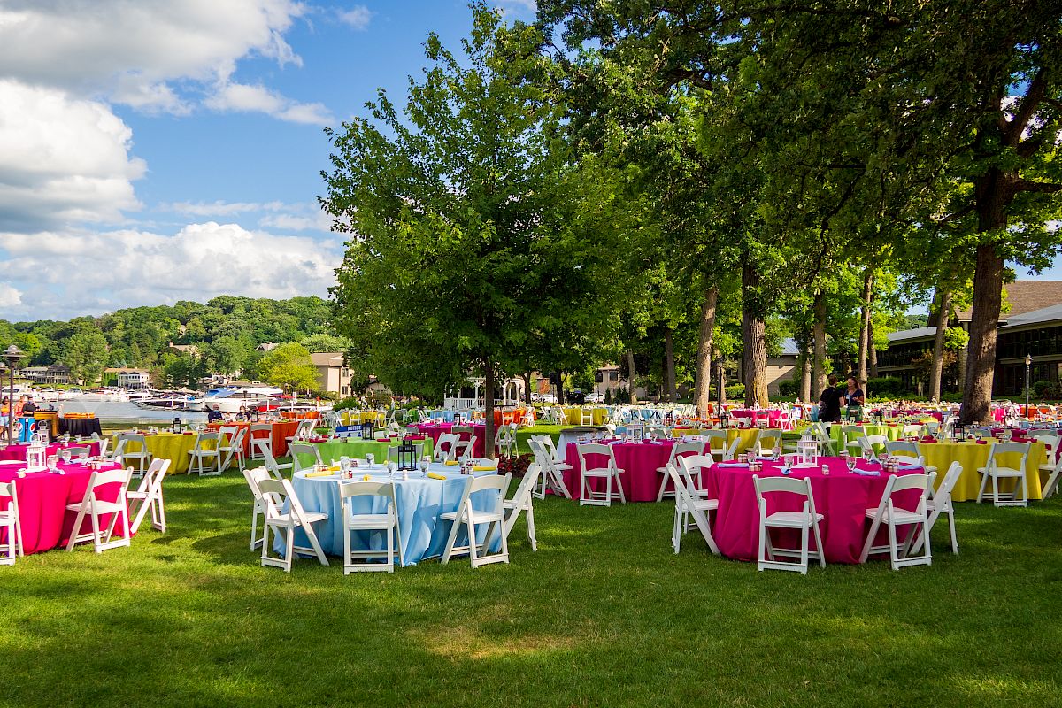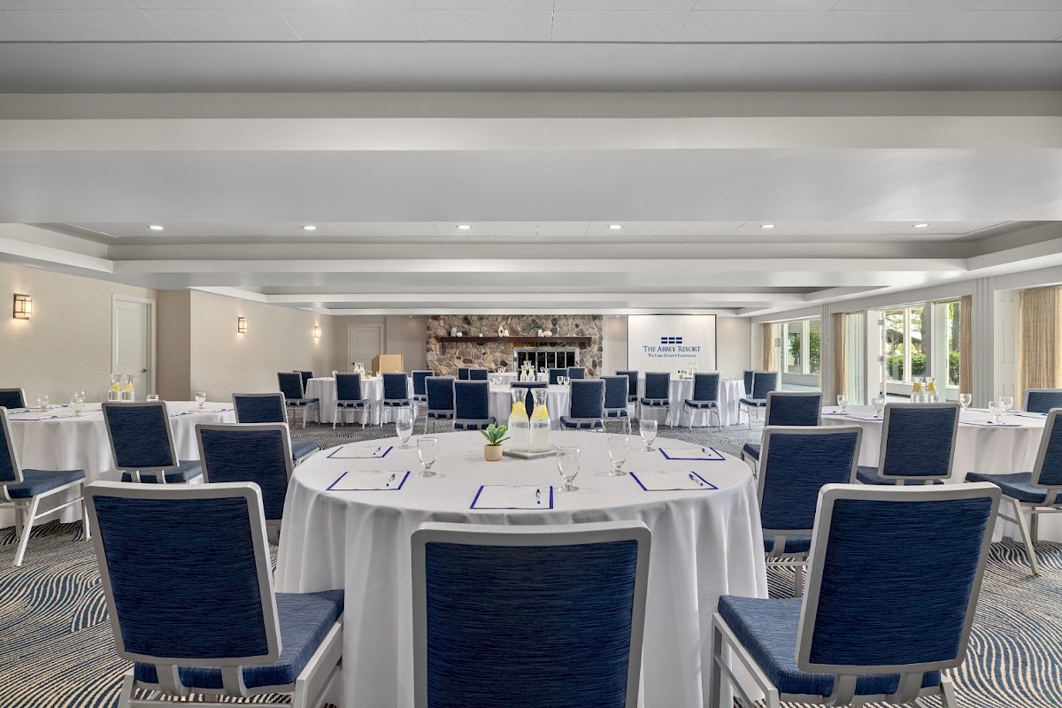Dynamic Venues for Your Lake Geneva Meeting
Venues

Harbor Ballroom
Our largest room for meetings and events features has been recently renovated and features a beautiful view of the Abbey Harbor.
- Harbor Ballroom - 10,010 sq. ft.
- Harbor Ballroom I - 2,800 sq. ft.
- Harbor Ballroom II - 2,310 sq. ft.
- Harbor Ballroom III - 2,380 sq. ft.
- Harbor Ballroom IV - 2,520 sq. ft.

Geneva Lake Meeting Rooms
Conference rooms ideal for departmental meetings or breakouts. Some with natural lighting.
- Geneva Lake 1 through 5 - 550 sq. ft. each
- Geneva Lake 6 - 792 sq. ft.
- Geneva Lake 7 - 792 sq. ft.
- Geneva Lake 6&7 - 1584 sq. ft.
- Geneva Lake 8 - 792 sq. ft.

Wisconsin Ballroom
Our junior ballroom with easy access to our Harbor Ballroom.
2,640 sq. ft.

Sandbar
Natural light and a stone fireplace make this a favorite room for events, both formal and casual.
2,688 sq. ft.


Shore Room
Flexible meeting space that can be divided into two separate rooms for breakouts.
- Shore Room - 3,082 sq. ft.
- North Shore - 1,994 sq. ft.
- South Shore - 1,638 sq. ft.

Marina I-III
Three rooms for small meetings complete with stunning harbor views.
- Marina I - 238 sq. ft.
- Marina II - 238 sq. ft.
- Marina III - 238 sq. ft.

Abbey A-Frame
Our historic A-Frame provides a unique space for casual gatherings and dinners with views overlooking the harbor, three levels of seating, and a warming fireplace.
1,800 sq. ft.

West Shore Pavilion
Outdoor tent space with climate control and floor to ceiling windows.
6,000 sq. ft.

Black Point
Meeting room set at the southern end of the building with convenient outdoor access.
832 sq. ft.

